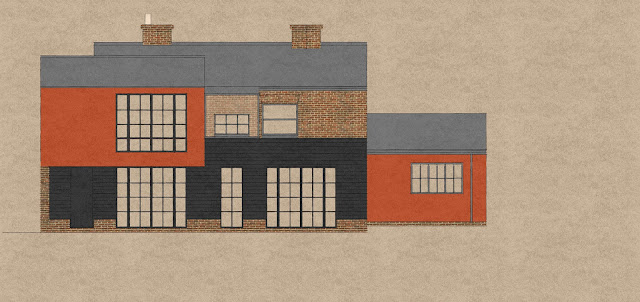Day Fifteen - Day Twenty-Five
We are now camping in our own home for 6 months. Extension Camping - That's what we're calling it, to make it seem like an adventure, not a chore. We officially started building work on 24th January 2017 although not much happened on day one: Some boarding was delivered. Arris fencing erected. Contract signed. But significantly my Aga, was dismantled.
 |
| 13th February 2017 |
Aggie the Aga now awaits us in the garage until there is a new space for her back in the same position she has always been in the kitchen. Do I sound like there has been an Aga in our old house forever? I installed Aggie, in January 2015 and she made our kitchen the centre of our home. Her removal leads not just to the lack of an oven, but a lack of warmth and homelyness downstairs.
The week prior to the start of the building work were a frantic scramble of clearing and packing and moving furniture from one room to another in a heavy, grunt-inducing, 3D jigsaw. Will the sideboard fit behind the door in Mrs Fox’s room? Is the grey kitchen cupboard too tall to go under the butcher's rails in the shop? Will the green cupboards stand between the shelf brackets in the kitchen?

The shop is no longer a playroom for the Little Foxes but a, rather exposed (it looks straight out onto the road), kitchen diner for us all. But the shop makes a beautiful light room and we still have plenty of space downstairs even if it is all a tad cold. Three weeks in we are quite comfortable and there is an ever increasing hole in the back garden that will one day be our home again.
They poured half the concrete foundations on Monday and the remainder today. Getting out of the ground so quickly and relatively problem free is a relief, I wait with trepidation for something to go wrong. Because, when you say you are having building work done, everyone has a story about how it all went horribly wrong. Then people always seem to say; “But it’s all worth it in the end.” I’m already a little sick of that line.

The shop is no longer a playroom for the Little Foxes but a, rather exposed (it looks straight out onto the road), kitchen diner for us all. But the shop makes a beautiful light room and we still have plenty of space downstairs even if it is all a tad cold. Three weeks in we are quite comfortable and there is an ever increasing hole in the back garden that will one day be our home again.
They poured half the concrete foundations on Monday and the remainder today. Getting out of the ground so quickly and relatively problem free is a relief, I wait with trepidation for something to go wrong. Because, when you say you are having building work done, everyone has a story about how it all went horribly wrong. Then people always seem to say; “But it’s all worth it in the end.” I’m already a little sick of that line.
I apparently made my first mistake before the first day on site and paid the builder a 10% deposit, two weeks before he started. As soon as I’d done it my Architect said; “Don’t pay a deposit. The builder should have accounts/credit lines with suppliers and cash flow to cover the beginning of the job. You should never be paying in advance for work.” But it was too late by then and the £10,000 was in the builder’s bank account because he said;
“Up until around 3 years ago, I never asked for deposits from customers, but I had a large extension to build for a customer, I had ordered materials and put off some work to be able to concentrate on it, right at the last minute they told me they had found someone cheaper and was cancelling.”
I chose to use a builder who has done work for us before and had always seemed fair and prepared to listen and do what we asked, whilst recommending what he felt worked best. We trust him. But after the Architect’s comments I began to wake up early in the morning worry about him running off with all our money.
Fortunately our trust is well placed and he’s here, he’s now signed a JCT Contract that I bought from Riba’s online store. And his 2 lads are presently knocking seven bells out of my house.
Fortunately our trust is well placed and he’s here, he’s now signed a JCT Contract that I bought from Riba’s online store. And his 2 lads are presently knocking seven bells out of my house.































