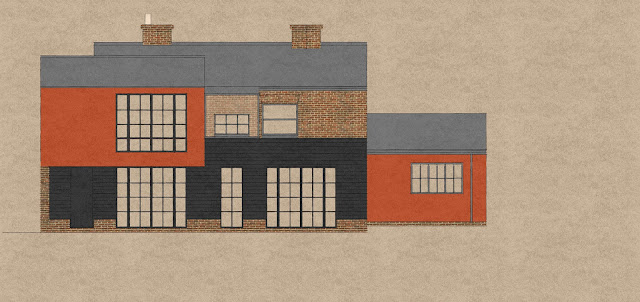Day One - Day Fourteen
We've started the remodelling of Ash Cottage, above is what we've started with at the back of the house.
It has mostly been about destruction so far. I feel like I have been attacking my lovely old house. We've ripped down the 3 old extensions that had been added piecemeal to the house over the years.
We've started the remodelling of Ash Cottage, above is what we've started with at the back of the house.
It has mostly been about destruction so far. I feel like I have been attacking my lovely old house. We've ripped down the 3 old extensions that had been added piecemeal to the house over the years.
We enjoyed watching the grabber truck eat up the remains of our demolition and tomorrow the digger arrives. Louis is looking forward to the arrival of the digger.
We are replacing them with an extension that wraps round the side and back of the old house in an L-shape. We are adding a single large garden room downstairs that will transform the previously separate kitchen and back room, into a kitchen, dinning room and snug. This room will have views onto the garden, great light from a large window, french doors, a lightbox and rooflight.

We are having to demolish and rebuild the old laundry room and shower-room downstairs, so that the side of the house formerly built directly onto the old flint garden wall has proper footings. The remains of this part of the flint wall can then be reused to repair the same wall as it encloses our front garden. Upstairs we're adding another bedroom with it's own shower room ( I refuse to call it an en suite) that is over the laundry room and old shower room downstairs.
How she used to look... and how she's looking right now:






















No comments